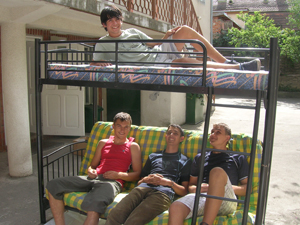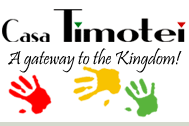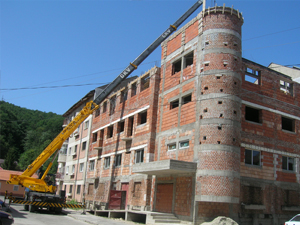 |
|
 |
Building Project - November 2009
Steve writes : The main response at the end of any guided tour of the building site is generally one of shock and awe. Four floor levels playing host to about twelve projects culminate in what is now a huge attic area that will become the conference facility. The scale of the building is a physical indication of the scale of the vision for Casa Timotei. This vision anticipates as many as ten full-time workers, and numerous volunteers, catering most days for 100 or more visitors, and up to 250 during conferences.
With the roof on, the next step is to put in the windows and finish the basement area, which is still water-logged. Once this has dried out, the basement can be turned into a storage area, and the upper floors emptied, preparatory to work starting on the utilities and interior walls.
|
|
Casa Timotei could not exist without the loving, sacrificial giving of so many friends and supporters, particularly our friends in Canada. The efficiency of the project here in Reşiţa also depends on members of the Church leadership team taking time out from their own jobs to invest in the building site, and the generosity of local builders from within the Church community who give their time, at-cost resources and advice.
Details of the building project finances can be obtained from No.1 Baptist Church, whose financial year ends on 31 December 2009.
 If you would like to know more about the building project, please contact us at director@casatimotei.ro. If you would like to know more about the building project, please contact us at director@casatimotei.ro.
|
Furniture & Resources
Steve writes : The Board’s discussions on the future direction of Casa Timotei raised a number of questions regarding the future use of the building, and how each room can be used to the greatest advantage. The team worked on checking every item of furniture in storage last year, and we identified a number of items which we are unlikely to use. As a result, when Social Services telephoned to ask if we could help ten families who had lost their homes in a major fire, we were able to send chairs, tables and shelving.
Humanitas Pro Deo renovated a number of apartments for institutionalised young people, and we were also able to offer bedside cabinets, beds and a three-piece suite.
The church’s Youth Camp was in need of storage facilities for the kitchens, and a carload of cabinets and steel shelving made its way to the site in the summer.
The Kindergarten took delivery of a number of items of children’s play equipment kindly donated by Gas Green Baptist Church, as well as beanbags and waste bins in the shape of pandas, frogs, lions and pigs!
|
 |
|
Interior Design Project
Sarah writes : Another year of planning for the interior of Casa Timotei has passed, and although it seems that we have not done much, me even less, I am conscious that we have saved time and reduced the risks of taking rash, last minute decisions once the building is finished.
Starting with the objective of creating a welcoming and safe space for those who will cross the threshold of Casa Timotei, we have chosen pastel colours for the main staircase, colours which will gradually change in shades from the ground to the top floor of the building. The main staircase will be the most used zone in the building, and will link every floor physically and visually.
When we speak of a “welcoming” space it is clear that we are talking about the coffee area, the room in which non-believers can find a friend to listen to them, to offer them advice. Therefore we have thought about a welcoming space we began by choosing the colour scheme: warm colours, organic forms for the furniture, and plant shapes for the finishing touches, inspired by the Art Nouveau movement. In this way we hope to have a space that is both welcoming and stylish at the same time.
Regarding the library and reading room, this will be situated on the ground floor, and will be made available to anyone who wants to read a book in peace, or to borrow one to continue their research at home. This space brings to mind a medieval library, and we will have wooden furnishings, used even for an arcade separating the research and reading area from the lending area. The medieval spirit is brought out through the materials used, like velvet for the furnishings and curtains, but the charm of the room will be the way in which the books will clothe the walls. The furniture for this will occupy the greatest space.
Although we have not progressed very far with the apartment floor (i.e. a bed-and-breakfast area for mission teams visiting our city), for all that we have decided that each bedroom should have a continental theme. So one bedroom will have an African safari feel, another a European spirit, and we will have a North American bedroom which will bring to mind the period of the 1930s and 40s. Although the rooms will differ from each other in an interesting way, Steve’s mother is busy ensuring they also have something in common - her quilts, embroidered and worked in an original fashion.
And finally, the year closed with an inventory of all the furniture, curtains and bedding donated by Support for Romania, so that it will be easier to choose the appropriate item for each room once the building is finished and we can begin to work on the interior. |
|
|
 |



